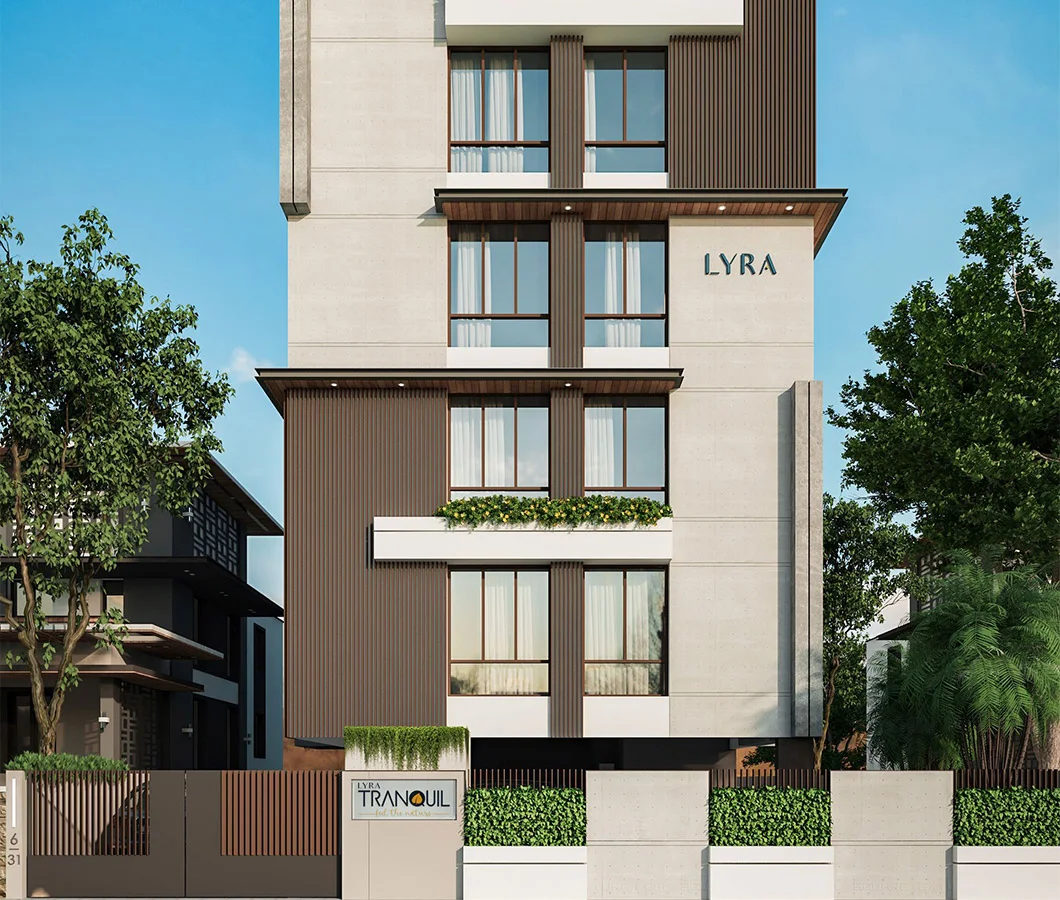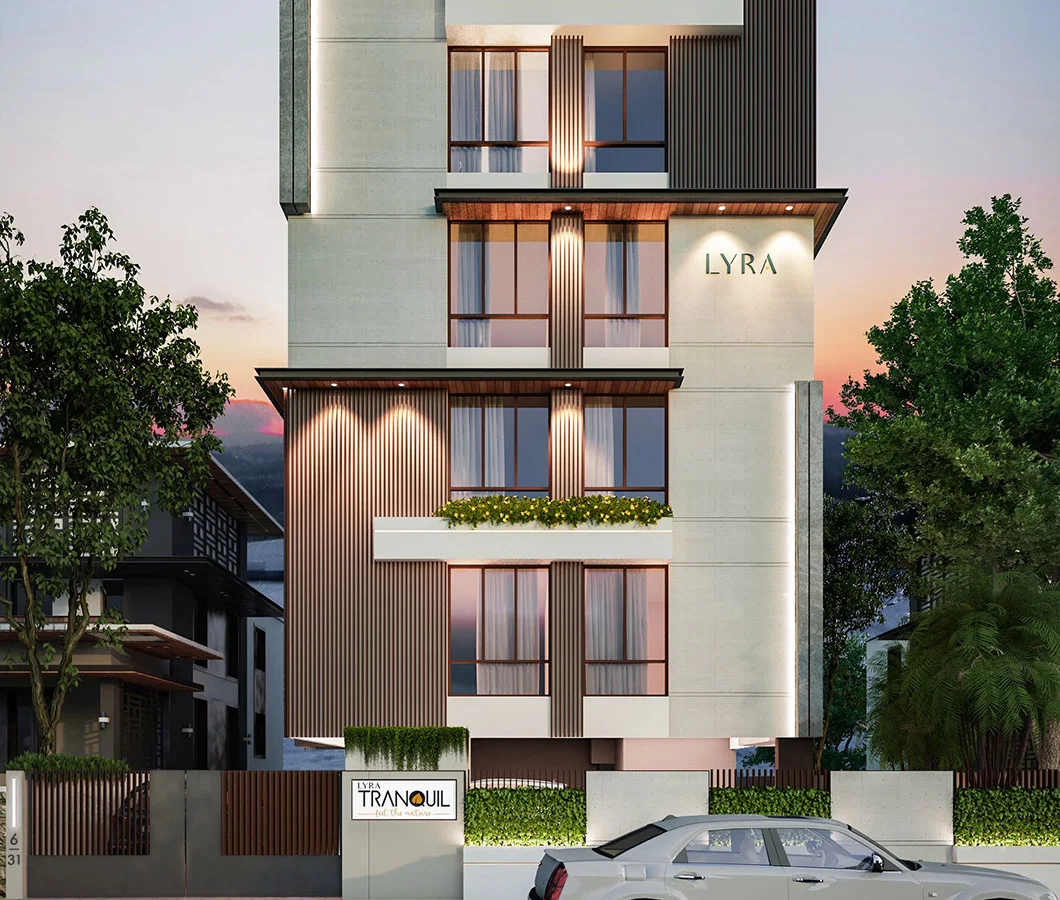LYRA TRANQUIL
LYRA TRANQUIL
Please fill the "Get in Touch" form to download brochure
 Budget4.8 Cr - 5 Cr
Budget4.8 Cr - 5 Cr Units5 Units
Units5 Units Floors5 Floors
Floors5 Floors Apartment Area 2564 sqft, 4 BHK
Apartment Area 2564 sqft, 4 BHKAmenties
 Car Parking
Car Parking Elevator
Elevator Power Backup
Power Backup CCTV
CCTV Pressure Pump
Pressure Pump Rain Water Harvesting
Rain Water Harvesting Solar
SolarOverview
Sub Structure and Super Structure:
- The foundation or piling will be constructed according to the recommendations of the structural consultant.
- The RCC framed superstructure will adhere to seismic compliance for Zone 3 and will incorporate clay bricks.
Flooring:
- For the living and dining areas, the flooring will consist of large format tiles or marble with coordinated skirting.
- Bedrooms and the kitchen will feature large format tiles with corresponding skirting, while utility, balcony, and bathrooms will have anti skid tiles.
Kitchen & Utility:
- A matt finished wall dado will extend above the kitchen countertop.
- The countertop itself will be polished granite with a stainless steel single bowl sink including a drain board.
- Similarly, the utility area will have wall tiles.
Bathroom Walls & Ceiling:
- Bathroom walls will be covered with tiles and false ceilings will be installed in bathrooms.
Common Area Flooring:
- Marble or granite will be used in Ground floor lobby and lift cladding, corridors on other floors will have granite flooring, and staircases will also feature granite.
- Terraces will be finished with weathering coarse and pressed clay tiles or outdoor rustic tiles.
- Stamped concrete or anti-skid tiles will be used in stilt covered car parks and driveways will have interlocked paver blocks.
Plumbing:
- CP fittings from well-known brands like Grohe, Kohler, or American Standard will be used, along with equivalent sanitary fittings.
- Provisions will be in place for geysers, exhaust fans in toilets, chimney, RO water purification system in the kitchen, and connections for washing machines.
- Internal plumbing will be done using CPVC pipes and external plumbing using UPVC/PVC pipes.
Doors & Locks - Main Doors/Internal Doors & Windows:
- The main door will be an 8'0" high factory-finished teak door with an appropriate frame.
- Bedroom doors will be pre-engineered veneer finish flush doors, while bathroom doors will be pre-engineered veneer or laminate finish flush doors.
- Balcony doors will be French UPVC or aluminum doors with bug mesh provision.
- Locks will include Godrej/Yale double lock lever systems for main doors and single lock lever systems for internal doors.
Painting:
- Interior walls will be finished with cement plaster, two coats of putty, one coat of primer, and two coats of premium emulsion.
- Ceilings will have a gypsum skim coat, one coat of primer, and two coats of plastic emulsion.
- Exterior walls will feature a texture paint finish according to the elevation design.
- Staircase, corridor walls, stilt floor ceiling, and common area columns and walls will undergo a process of two-coat putty, a single coat of primer, and two coats of emulsion.
Water - Proofing:
- Waterproofing will be applied in bathroom, terrace, balcony, and utility areas to ensure durability.
Electrical & Communication:
- PVC conduits, both internal and external, will be fitted with ISI brand wiring.
- Modular switches from brands like Panasonic or Legrand will be used.
- Each apartment will have a 3-phase connection with an ELCB circuit breaker and ACCL switch.
- Standard ISI wiring will facilitate telephone, internet connectivity, and provision for central DTH connectivity on the terrace.
- Fiber optics provisions will be available in living and bedrooms.
Windows:
- Windows will be made of UPVC or aluminum with a powder-coated finish, and they will come with a bug mesh tract.
Elevator:
- A 10-passenger machine room-less elevator from reputable brands like Kone, Johnson, or Schindler will be installed.
Power Backup:
- A 100% power backup from a DG source will be available, complete with an automatic current changeover and limiter.
Railings:
- Balcony railings will be either MS painted handrails or railings with toughened glass in accordance with the architect's facade design.
- Staircase railings will consist of MS painted handrails designed by the architect.
Amenities:
- The project will include an overhead tank with a float switch, pressure pumps for all toilets, a security cabin, Solar and CCTV coverage in common areas, and a rainwater harvesting system.
Connectivity:
- The project offers excellent connectivity with key amenities and facilities nearby.
- The Anna Nagar East Metro Station is conveniently accessible, ensuring efficient transportation for residents.
- In addition, the Vihaa Multi-speciality Hospital is in close proximity, providing residents with easy access to quality healthcare services.






