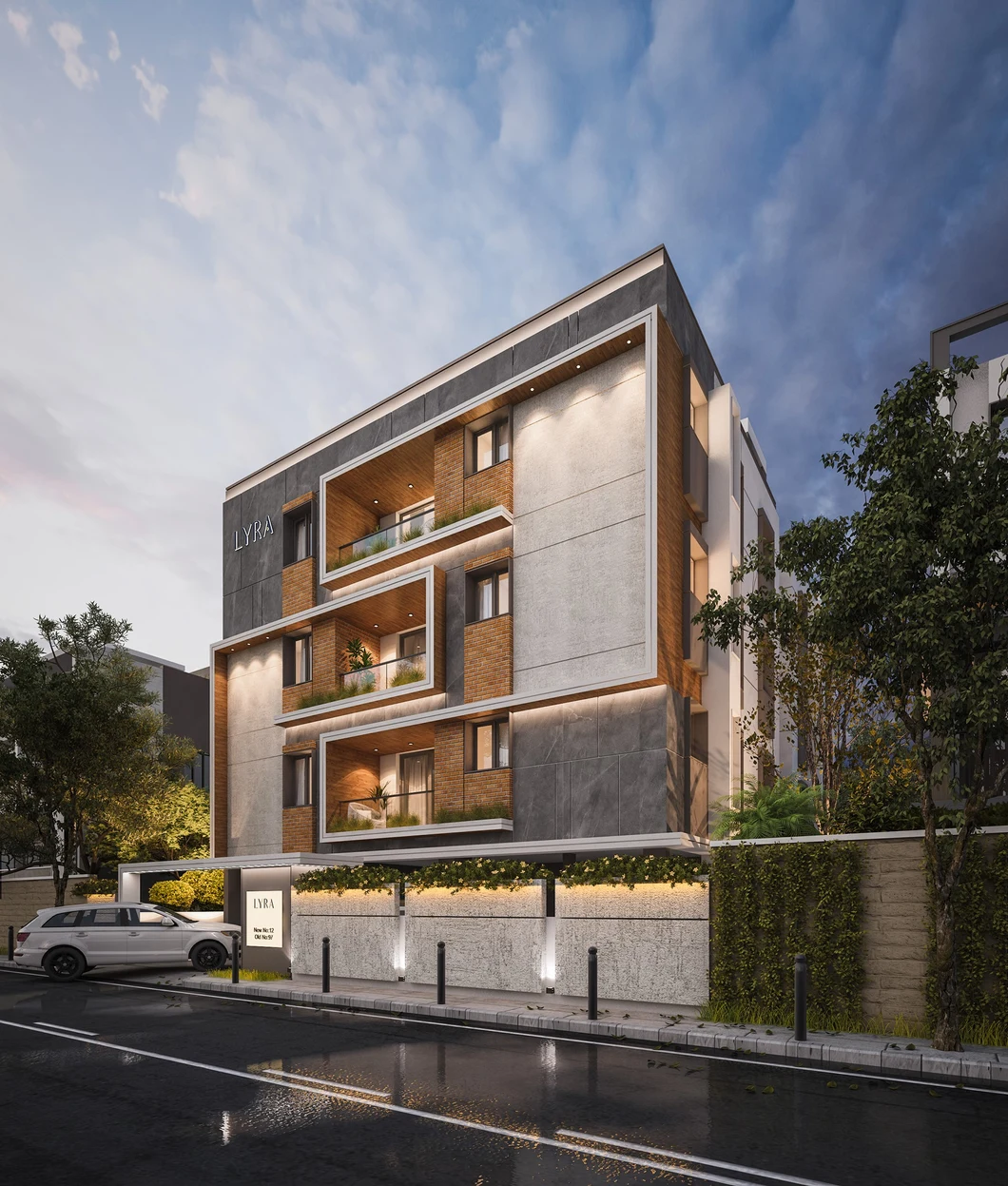LYRA HABITAT
LYRA HABITAT
 Budget3.95cr - 4.2cr
Budget3.95cr - 4.2cr Units6 Units
Units6 Units FloorsStilt + 3 Floors
FloorsStilt + 3 Floors Apartment Area 1850sq.ft, 3 BHK
Apartment Area 1850sq.ft, 3 BHKAmenties
 Car Parking
Car Parking Elevator
Elevator Power Backup
Power Backup CCTV
CCTV Pressure Pump
Pressure Pump Rain Water Harvesting
Rain Water Harvesting Solar
SolarOverview
Overview
Sub Structure and Super Structure:
- Foundation/Piling as per Structural Consultant.
- RCC Framed Super - Structure as per Seismic Zone 3 compliance with Clay Bricks.
Flooring:
- Large format 4' x2' ft. tiles with coordinated skirting for Living and Dining.
- Large format 4' x2' ft. tiles with coordinated skirting for Bedroom and Kitchen.
- 2' x 2' ft Antiskid Tile flooring for Utility, Balcony and Bathrooms.
Kitchen & Utility:
- Matt finished wall Dado tiles above kitchen counter top to 2 feet high.
- Polished Granite Countertop with Stainless Steel Single Bowl Sink with Drain Board Carysil or Equivalent.
- 1' x 2' (300 x 600) wall tiles up to 4' feet height in Utility.
Bathroom Walls & Ceiling:
- 1' x 2' (300 x 600) wall tiles up to 8 feet height (or) lintel level.
- False Ceiling in Bathrooms above 7 feet height.
Common Area Flooring:
- Ground floor lobby & Lift Cladding: Granite.
- Other floors Corridors: Granite.
- Staircase (All Floors): Granite.
- Terraces: Weathering Coarse and Pressed Clay Tiles or Outdoor rustic tiles.
- Stilt covered Car park: Stamped Concrete or Anti-Skid Tiles.
- Driveways: Interlocked Paver Blocks.
Plumbing:
- CP Fittings: Kohler/ Jaquar or equivalent.
- Sanitary Fittings: Jaquar /Kohler or equivalent.
- Provision for Geyser & Exhaust Fan in toilets.
- All internal Plumbing in CPVC pipes, External in UPVC/PVC pipes,
- Provision for Chimney and RO provision for purified water in Kitchen
- Provision for Inlet/Outlet of Washing Machine.
Doors & Locks - Main Doors/Internal Doors & Windows:
- Main entrance Door of size 8'0” - Solid Wood Frame & 40mm Shutters with natural walnut veneered solid panel shutter.
- Internal Doors: 30mm Tubular Core Shutter with laminate finish.
- Bathroom Doors: 30mm Tubular Core Shutter with laminate finish.
- Balcony Doors: French UPVC Door with Bug Mesh provision.
- Locks: Godrej / Yale Double lock lever key system for Main Door and Single lock lever key system for Internal Doors.
Painting:
- Interior Walls: Cement Plastered Finished Walls with Two Coat of putty, One Coat of Primer and Two Coats Premium emulsion. (Asian/Nippon)
- Ceiling: Gypsum Skim coat with One Coat of Primer and Two Coats plastic emulsion.
- Exterior Walls as per elevation.
- Staircase & Corridor Walls: Two coat putty, Single coat Primer & Two Coats of Emulsion.
- Stilt Floor Ceiling and Walls: Two coat putty, Single coat Primer & Two Coats of Emulsion.
Water - Proofing:
- Waterproofing in Bathroom, Terrace, Balcony & Utility areas.
Electrical & Communication:
- All internal and external PVC Conduits with ISI brand wire. Modular switches of Panasonic / Legrand or equivalent.
- 3 Phase connection for each apartment with ELCB Circuit Breaker and ACCL switch.
- Standard ISI wiring for Telephone/Internet connectivity/Provision for central DTH Connectivity on the Terrace.
- Fiber optics provision in Living and Bedrooms
- Provisions for air conditioner
Windows:
- UPVC Windows with Bug mesh tract provision
Elevator:
- Johnson/Schindler or equivalent -8 Passenger Machine Room Less Elevator
Power Backup:
- DG Power back up 100% Back up with Automatic Current Changeover and Limiter.
Railings:
- Balcony Railing - MS Painted handrail or Railing with Toughened Glass as per Architect's façade design.
- Staircase Railing - MS Painted handrail as per Architect's design.
Amenities:
- OHT Tank with Float switch
- Pressure pump for all toilets
- Security Cabin
- CCTV in common areas
- Rain Water Harvesting
Solar panel:
- As per CMDA norms.





