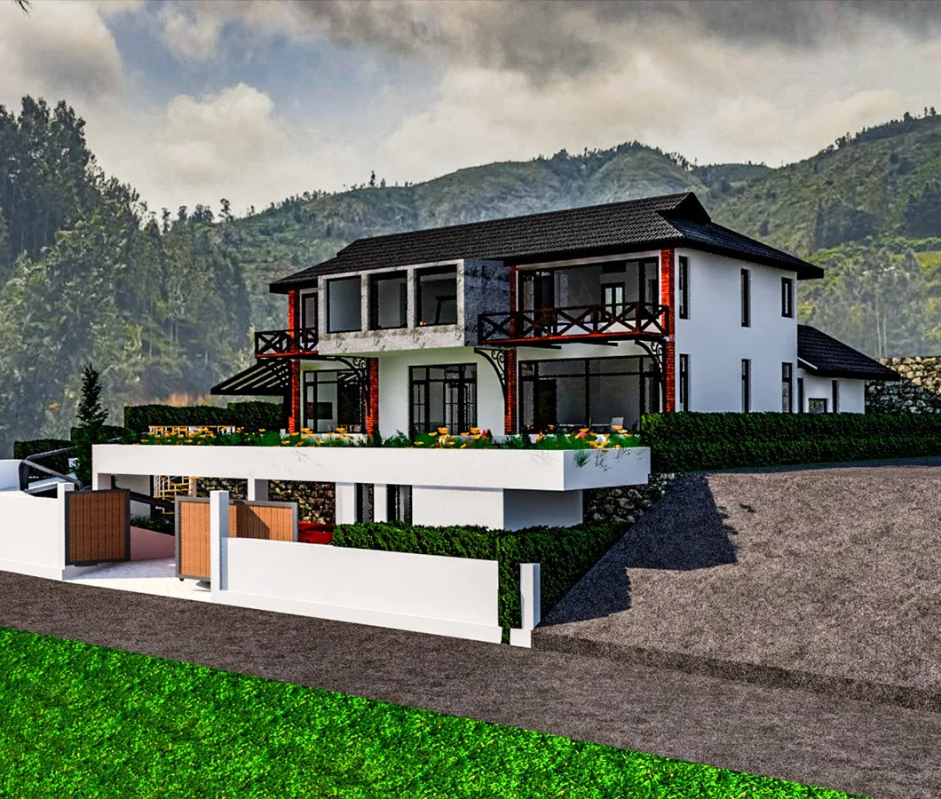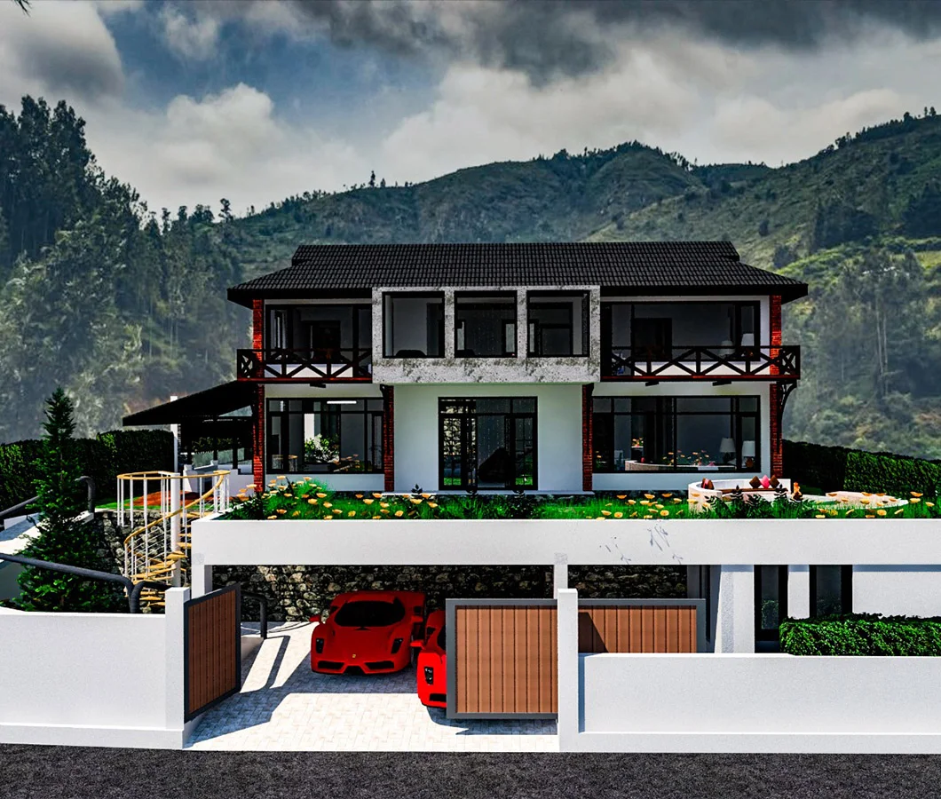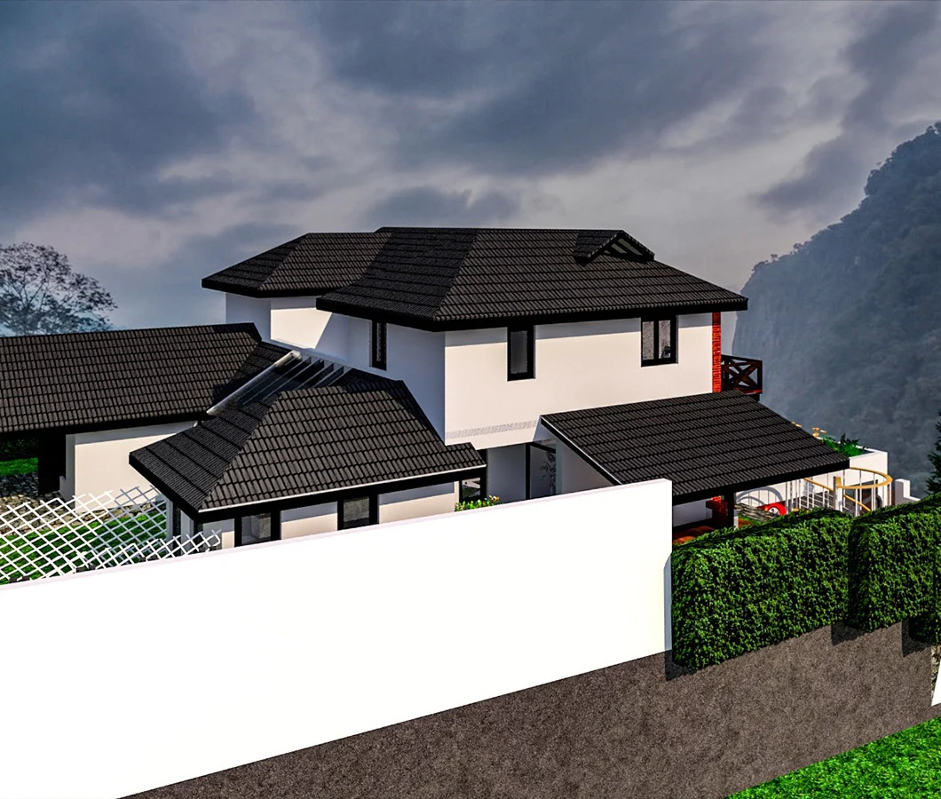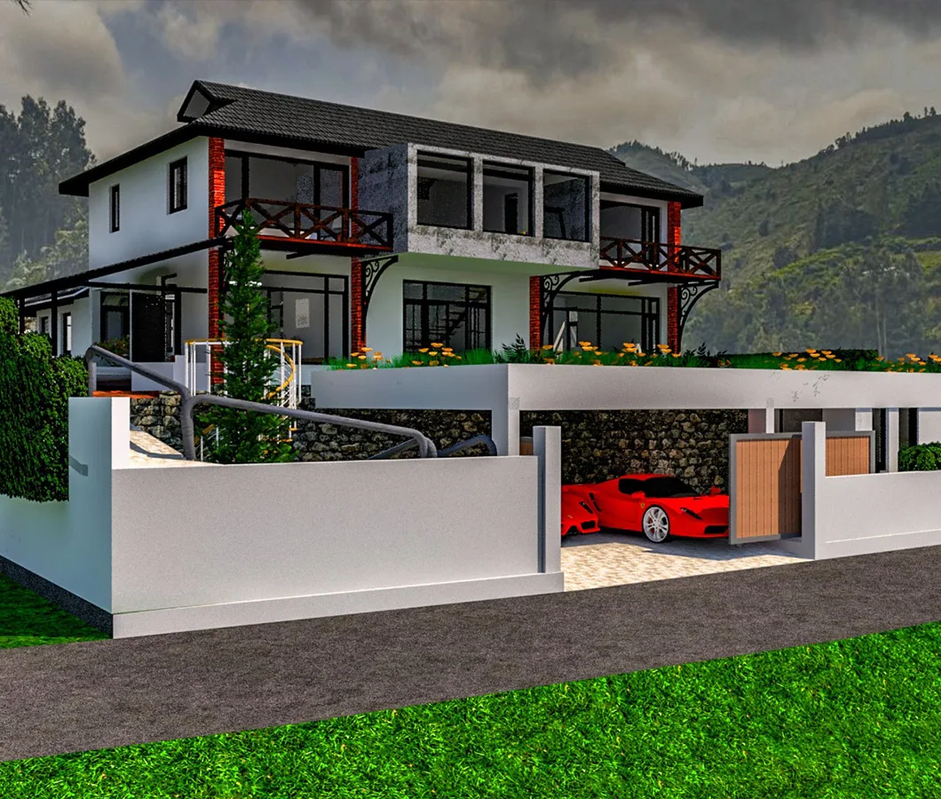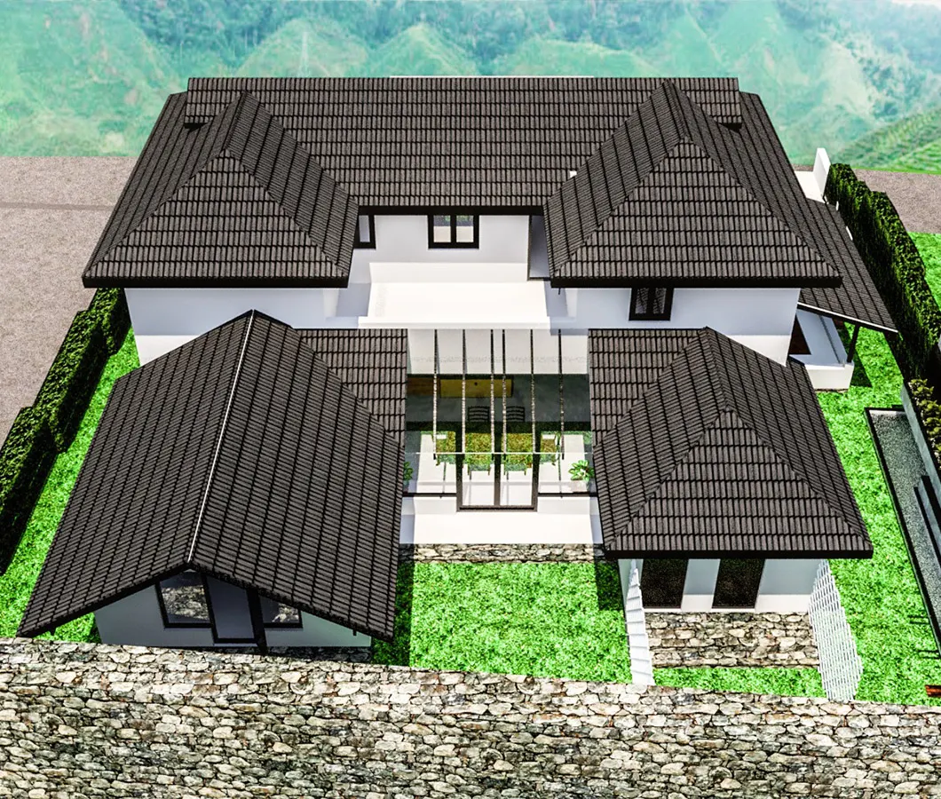HIGH FIELD VILLA
HIGH FIELD VILLA
 FloorsG+1
FloorsG+1 Area3500 sqft
Area3500 sqftAmenties
 Car Parking
Car Parking Elevator
Elevator Power Backup
Power Backup CCTV
CCTV Pressure Pump
Pressure Pump Rain Water Harvesting
Rain Water Harvesting Pool Table
Pool Table Steam Bath
Steam BathOverview
Sub Structure and Super Structure:
- The foundation or piling will be constructed according to the recommendations of the structural consultant.
- The RCC framed superstructure will adhere to seismic compliance for Zone 3 and will incorporate clay bricks.
Flooring:
- For the living and dining areas, the flooring will be marble with coordinated skirting.
- Bedrooms are wooden and the kitchen will feature large format tiles with coordinated skirting, while utility, balcony, and bathrooms will have anti skid tiles.
Kitchen & Utility:
- A matt finished wall dado will extend above the kitchen countertop.
- The countertop itself will be polished granite with a stainless steel single bowl sink including a drain board.
- Similarly, the utility area will have wall tiles.
Bathroom Walls & Ceiling:
- Bathroom walls will be covered with tiles and false ceilings will be installed in bathrooms.
Plumbing:
- CP fittings from well-known brands like Grohe, Kohler, or American Standard will be used, along with equivalent sanitary fittings.
- Provisions will be in place for geysers, exhaust fans in toilets, chimney, RO water purification system in the kitchen, and connections for washing machines.
- Internal plumbing will be done using CPVC pipes and external plumbing using UPVC/PVC pipes.
Doors & Locks - Main Doors/Internal Doors & Windows:
- The main door will be an 8'0" high factory-finished teak door with an appropriate frame.
- Bedroom doors will be pre-engineered veneer finish flush doors, while bathroom doors will be pre-engineered veneer or laminate finish flush doors.
- Balcony doors will be French UPVC or aluminum doors with bug mesh provision.
- Locks will include Godrej/Yale double lock lever systems for main doors and single lock lever systems for internal doors.
Painting:
- Interior walls will be finished with cement plaster, two coats of putty, one coat of primer, and two coats of premium emulsion.
- Ceilings will have a gypsum skim coat, one coat of primer, and two coats of plastic emulsion.
- Exterior walls will feature a texture paint finish according to the elevation design.
- Staircase, corridor walls, stilt floor ceiling, and common area columns and walls will undergo a process of two-coat putty, a single coat of primer, and two coats of emulsion.
Water - Proofing:
- Waterproofing will be applied in bathroom, terrace, balcony, and utility areas to ensure durability.
Electrical & Communication:
- PVC conduits, both internal and external, will be fitted with ISI brand wiring.
- Modular switches from brands like Panasonic or Legrand will be used.
- Each apartment will have a 3-phase connection with an ELCB circuit breaker and ACCL switch.
- Standard ISI wiring will facilitate telephone, internet connectivity, and provision for central DTH connectivity on the terrace.
- Fiber optics provisions will be available in living and bedrooms.
Windows:
- Windows will be made of solid wood with a powder-coated finish, and they will come with a bug mesh tract.
Power Backup:
- A 100% power backup from a DG source will be available, complete with an automatic current changeover and limiter.
Railings:
- Balcony railings will be either aluminium handrails or railings with toughened glass in accordance with the architect's facade design.
- Staircase have wooden handrails designed by the architect.
Address:
- No.95A, 95B, 95C, Kothagiri Road, Spring Field, Moon Road, High Field Junction, Coonoor. Nilgiris - 643101

